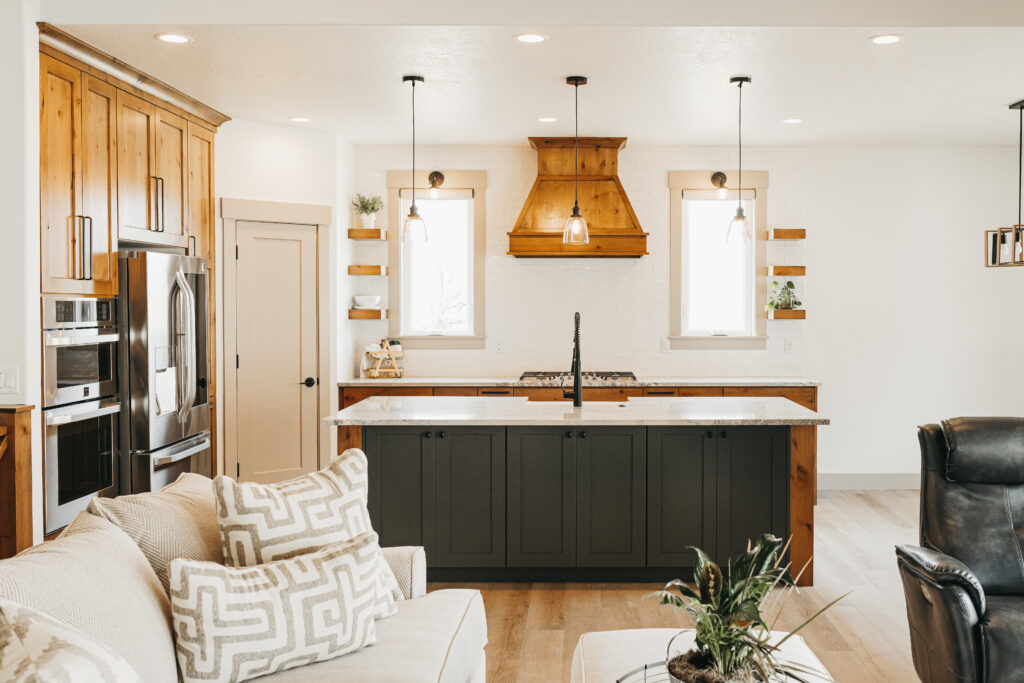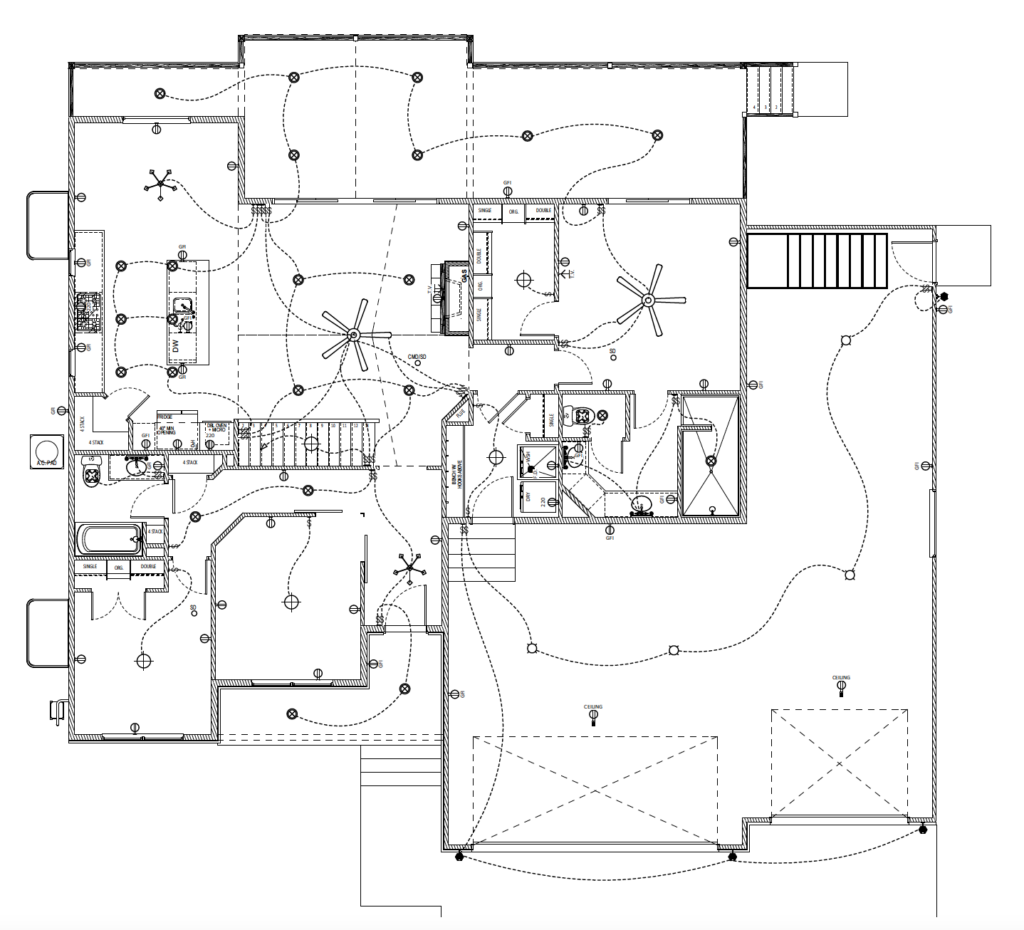Open concept floor plans have been a trend in architectural builds for quite a few years now. Many remodeling projects aim to have this floor plan in their home which connects the kitchen, dining room and the living room. If you are considering remodeling or building a new home with an open floor plan here are some reasons for an open floor plan.

Open Configurations
So what does an open concept plan actually entail? This doesn’t mean that all the rooms in your home are connected but it does mean that some spaces flow easily into one another. There are walls and barriers between bathrooms, home offices, and powder rooms. Most open concept floor plans connect family rooms, kitchens and dining rooms.
Open floor plans are desired for multiple reasons. The modern look adds more to your home but it also provides a easier place to live.
Better Traffic Flow
Without as many barriers, walls, hallways and doors to move through your home, traffic flows easily. People in your home can move through easier and can feel more connected to you while in another room. Without barriers in your home, it can help limit some discomfort you may feel, especially if you have children. Having more room to move around with less clutter can limit the stress from day to day life.
Improved Real Estate Value
Open concept homes are in high demand, which means that homes with open concept floor plans can increase in value. This more modern design, investing in an open home can do you favors down the road when you look to sell. Not only is this trendy, but the layout of these homes are also more functional.
Multifunctional Space
With open floor plans, since rooms can be connected, they can also be multifunctional. Your family room and kitchen can both be an entertaining space for the time being. A recreation room and your family room can be used for more space, more seating and other room to feel less cramped.
Entertaining Made Easier
As mentioned above, entertainment becomes easier when rooms are connected. Not only will you be able to see your guests better, but flowing to eat dinner and conversation can stay consistent without walls in-between you as the host and your guests. No need to run from the kitchen to the living room to stay in the conversation of your party.
Shared Light
Connecting multiple rooms leads to the connection of natural or artificial lighting. Having windows in your home can help the light flow through all of your space and require less lighting fixtures. Interior walls will not block the natural light from windows or hanging light and can lower your electricity bill.
Focal Point And Connection
Choosing an open floor plan gives you the freedom to choose what the focal point of your home is. The kitchen is the common heart of the home, but with open concept, all of the rooms can feel like the center of your home.
Another open concept option is the kitchen triangle, where the stove, fridge and sink. Keeping these appliances in a triangle helps to improve the flow and the aesthetics of the kitchen. This layout helps hosting family and friends easier.
Consider Cole Val For Open Concept
Cole Val Construction works to remodel your home to your exact specifications. We offer multiple options for floor plan designs and we show you an aerial view of the floor plan and a drawn up version to show doors, cabinets and the placement of special built-ins.

Your needs and goals for your home are important to us. Choosing the right design for your home is no easy task. You should feel confident in your choices and we can provide the best resources for your dreams. Contact us today and we can talk you through our process, or learn more on our website.
Not looking to remodel your whole home? No problem! Cole Val offers remodel for smaller areas in your home such as bathrooms and master bedrooms.


 801.305.3503
801.305.3503
Leave a Reply