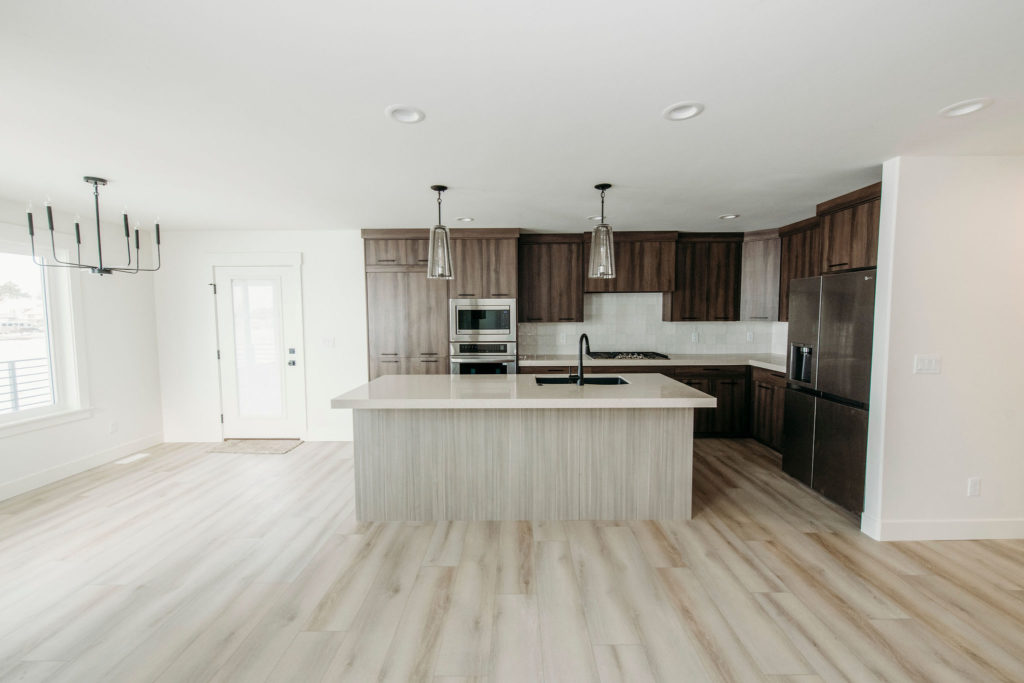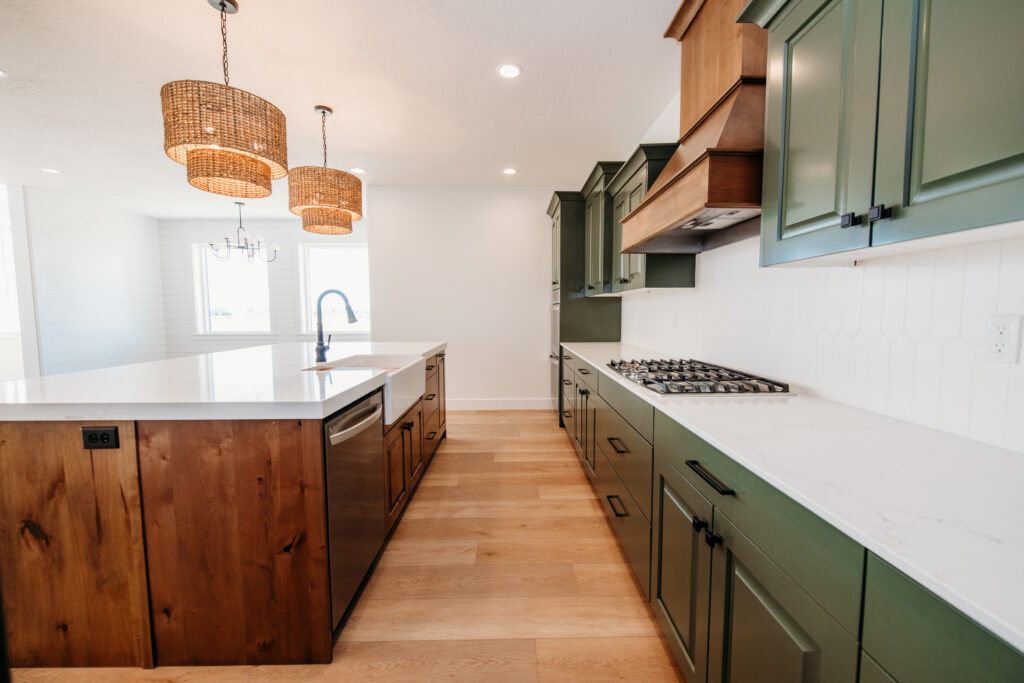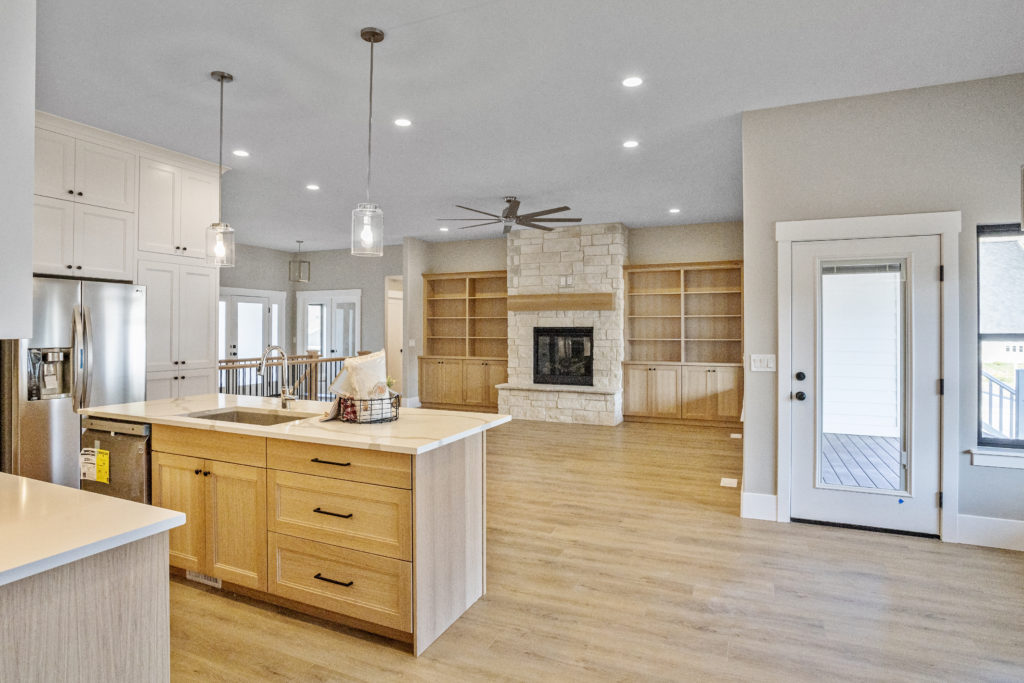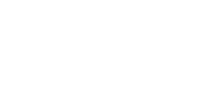
Every kitchen needs to serve a homeowner’s needs and navigating your kitchen shouldn’t feel like a chore. Your kitchen should have maximum functionality if you choose an appropriate layout. Choosing the right layout for your kitchen will help make cooking and baking easier and allow you to host a larger crowd. Cole Val Construction wants to help different homes have stunning kitchens. No matter the size of your home or the usable space you have, Cole Val can help design or upgrade your kitchen.
Make The Connection From The Main Fixtures Comfortable
There are tasks that are completed in your kitchen almost daily, so planning your kitchen layout for these reoccurring tasks will make it work for you.
The hot spots in the kitchen are your stove, sink, and fridge. These items should be placed in a triangle and properly spaced. You will want to avoid putting the stove across the room from the sink or placing your fridge too far away from the stove.
Place The Sink First
During the design process, the designers and builders will often place the sink first. We end up spending a lot of time at the sink and it is important to make it accessible while cooking and cleaning. Placing your sink where you can look out a window or across your home will make using it much more enjoyable. Placing a sink inside an island is also a good design choice for maximum functionality.
Make Sure Your Stove Is On An Exterior Wall
Proper ventilation is needed for large appliances like your stove, so placing the stove/oven on an exterior wall makes it much easier and more affordable to have the right ventilation. Proper ventilation helps protect your kitchen, prevent fire and smoke damage, and helps your oven to last longer.
Visualize The Layout In 3D
Sometimes seeing your layout in 3D or even drawn out on paper can help you get a feel for what your kitchen will feel like and make adjustments before the building process begins. Creating a visual model will save you money down the road on mistakes or unfixable flaws that make your home dysfunctional. There are multiple options on the internet or apps that will let you create a model on your own, but contractors can also help you build the layout professionally to help include maximum functionality.

Different Layout Options
Different types of homes can benefit from different layouts. Some home designs work better with different kitchen shapes and can look better with certain types of homes (modern, contemporary, farmhouse, etc.) Below are some examples of kitchen shapes that are popular in homes today.
One Wall
The one-wall kitchen layouts are often placed in loft or studio apartments. These are a great way to save some space in your home and keep all of your kitchens needs on a single wall.
L-Shape
For homes that need to maximize corner space, an L-shaped layout is an appealing and functional option. L shapes usually have countertops on two adjoining walls that are perpendicular to each other. The legs of your L can be as long as you want and fit your kitchen in whatever manner you see fit. Most often though, they are between 12 to 15 feet.
These layouts are best if you are looking to eliminate traffic and want to have multiple work zones.
Horseshoe
This kitchen layout has cabinets or appliances on three walls and helps traffic flow. Horseshoes can allow multiple people to work in the kitchen at one time. The horseshoe layout is also popular if you want to include an island in your design for maximum functionality.
Peninsula
Similar to an L-shape, the peninsula has a connected island that gives you the use of an island but with more clearance and square footage to work with. Some homeowners often include a peninsula in a horseshoe-shaped kitchen, making it more of a G shape.
Homes With Cole Val Construction

Our home builders and home remodeling team can help upgrade many aspects of your home. If you want to ensure that your kitchen has maximum functionality while still having a great aesthetic appeal, our team can help. Over the years we have completed many remodeling projects that have increased the value of your home. Whether your budget is large or small, there are always improvements that can be made.
From kitchens to basements, Cole Val Construction does it all. Many of our recent projects are listed on our website for potential customers to see. We offer custom and predesigned floorplans to help make the process easier. Schedule your consultation today to get started on your dream kitchen.


 801.305.3503
801.305.3503
Leave a Reply